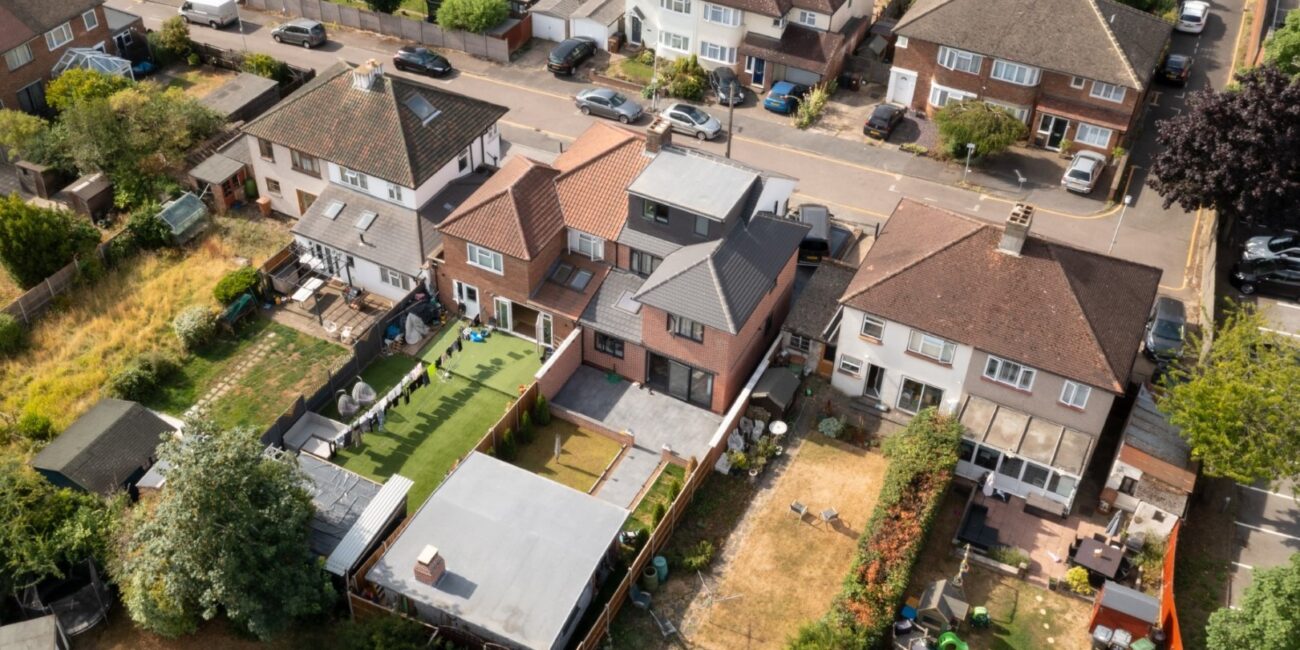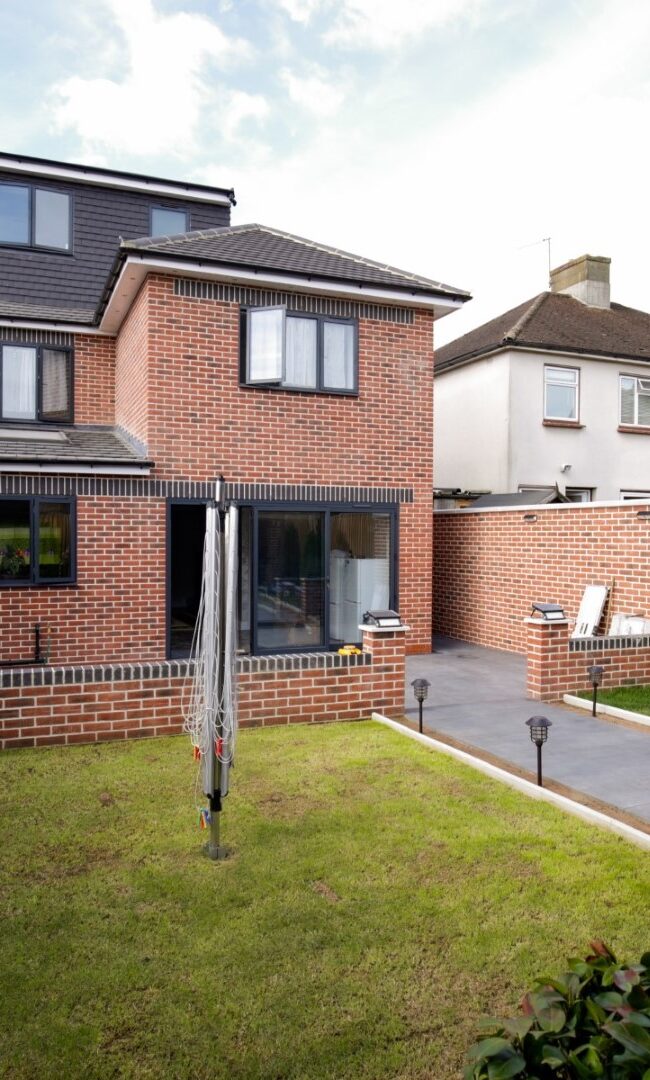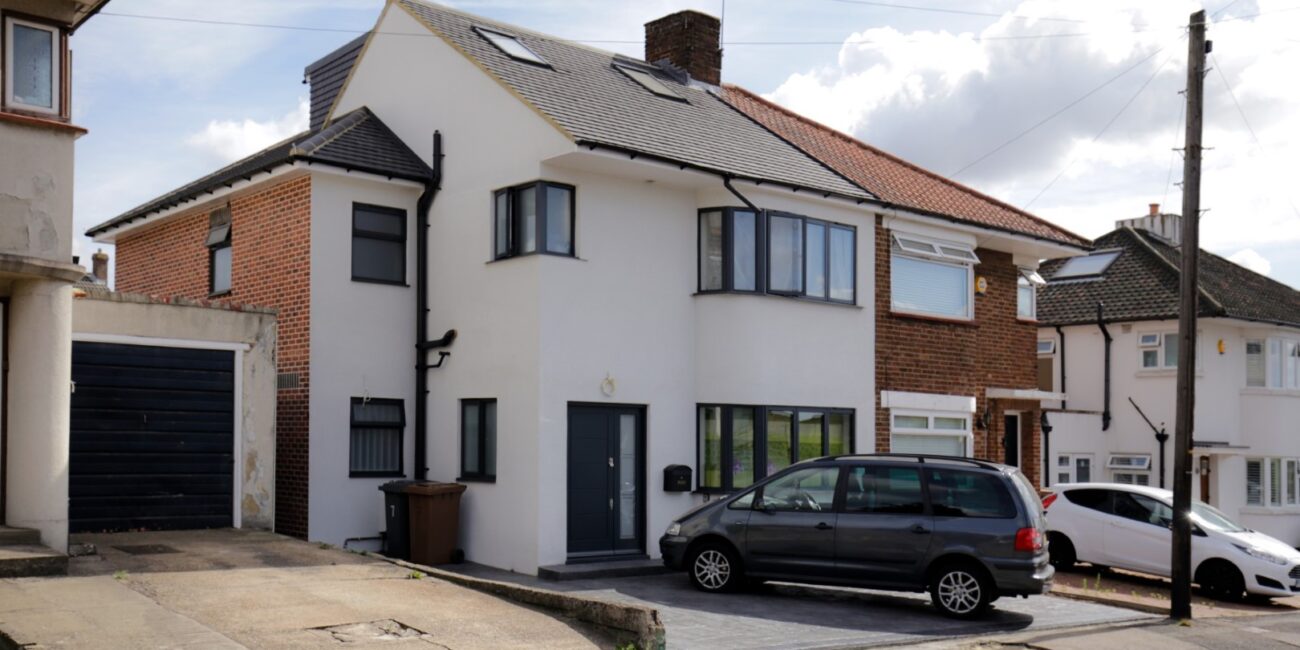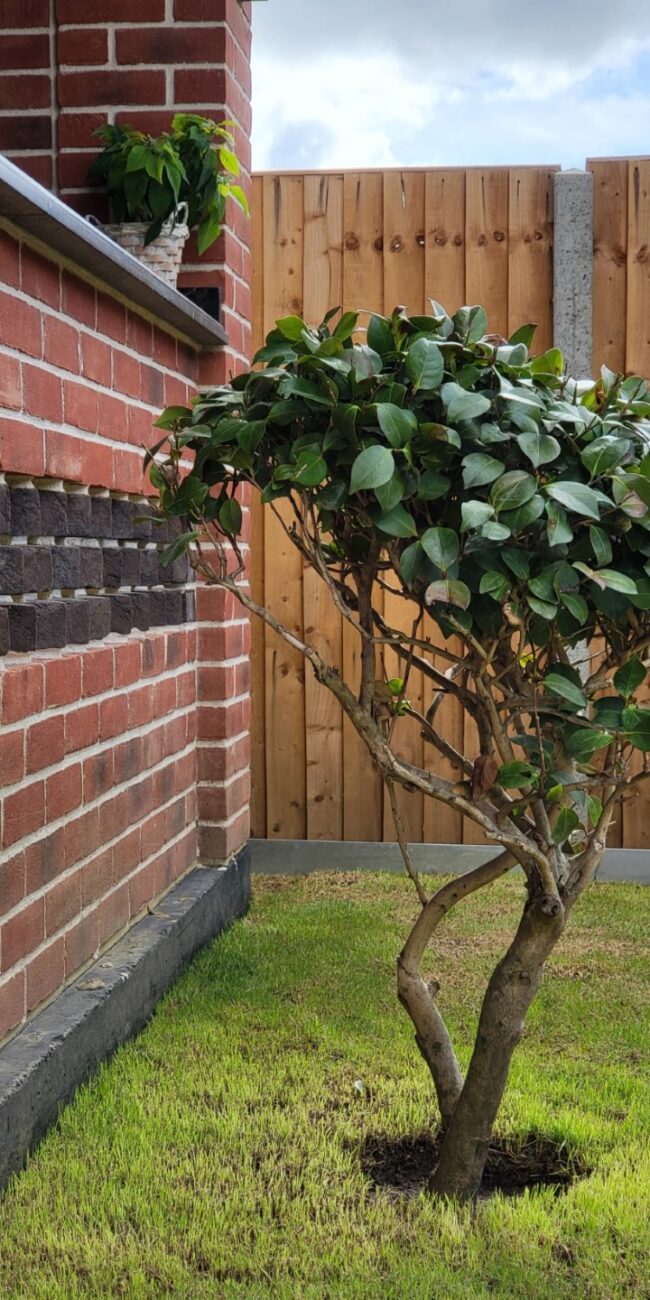House 7 Potters Bar
In Potters Bar, Hertfordshire, we undertook a significant extension and refurbishment project, transforming a 75sqm house by adding an impressive 80sqm, more than doubling its size. This development included a loft conversion, a double storey side extension, and a rear extension. We maintained the original external walls while completely rebuilding the interior, resulting in a home that was both significantly larger and thoroughly modernised.
Starting with the existing structure, we stripped out all internal walls to create a blank canvas. Our design involved multiple extensions received planning approval on our first submission. This fast success demonstrated our skill in both considerate design and adherence to planning regulations.
The core of the transformation was the loft conversion and the substantially sized side and rear extensions. Through these additions, we created spacious, light-filled rooms tailored for contemporary living. The interior was entirely reconfigured, featuring complete open-plan living, ensuring every part of the newly created space was both functional and aesthetically pleasing, and fitting to the client’s requirements.
Despite the project’s scale, we completed it within a remarkably short period of just one year from planning to completion. This achievement was made possible by our efficient and thoroughly documented construction drawings, project management and collaboration with highly skilled contractors.
Environmental sustainability was a key element of our design. We upgraded the property with external wall insulation, highly efficient triple-glazed doors and windows, and a modern heat pump system. These improvements significantly increased the home’s energy efficiency, reducing monthly energy bills and lessening its environmental impact. With these enhancements, the house now offers a combination of sustainability, improved living comfort, and modern efficiency, which stands out in the area amongst other nearby properties.
The garden area was also completely redesigned. We crafted a versatile outdoor area with a landscaped garden, a functional patio, and an outdoor kitchen, making it an ideal space for relaxation and the client’s regular family gatherings.
This project in Potters Bar is an excellent example of our commitment to transforming living spaces. By retaining the original external walls and reimagining the interior and extensions, we demonstrated our expertise in merging existing structures with innovative and sustainable design. The outcome is a home that is not only substantially larger but also modern, sustainable, and perfectly suited for today’s need and standard.
Year:
2021Location:
Potters Bar, Hertfordshire. UKContractor:
Baes Design Ltd.Planning Authority:
Hertsmere Borough Council




