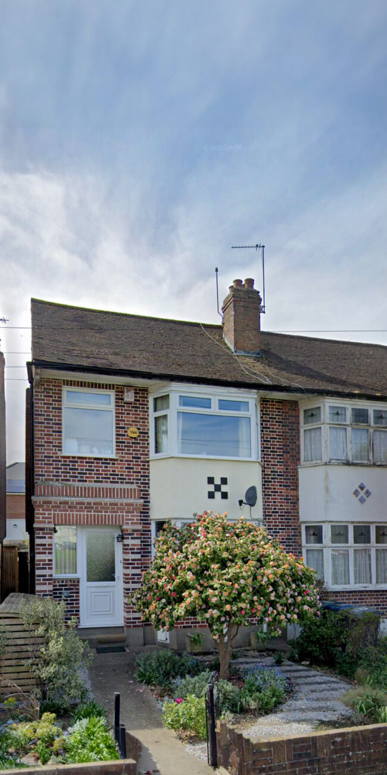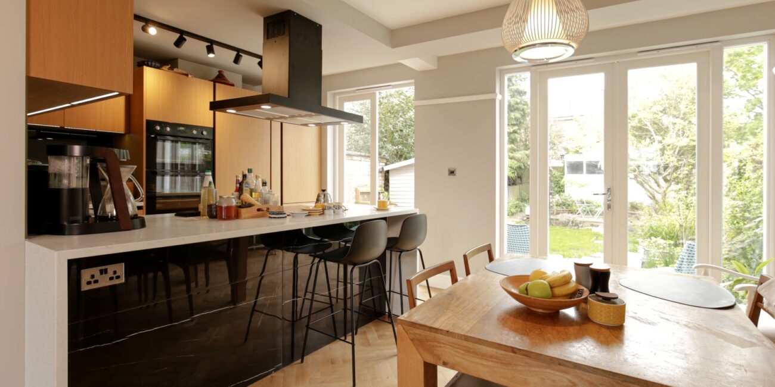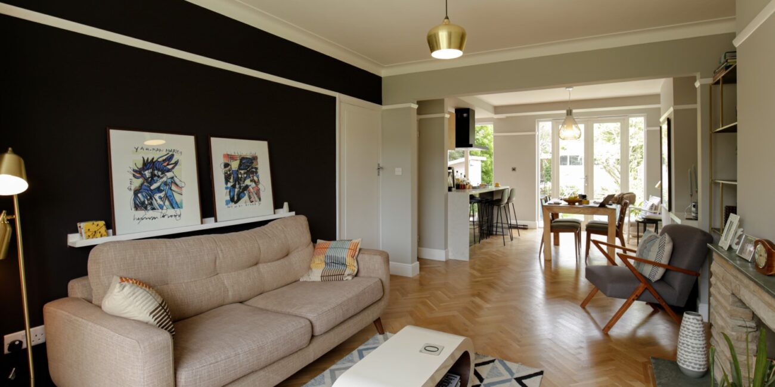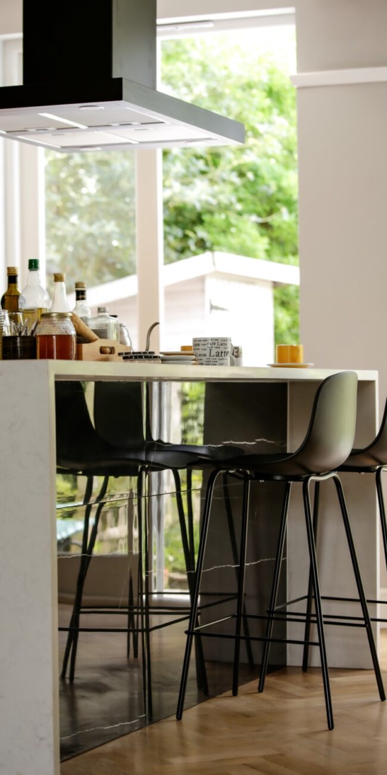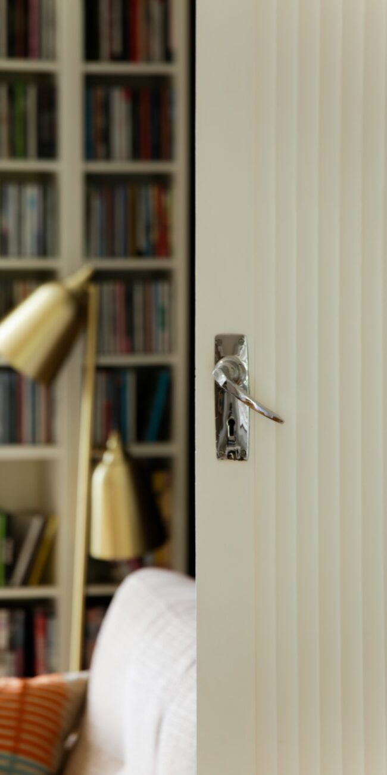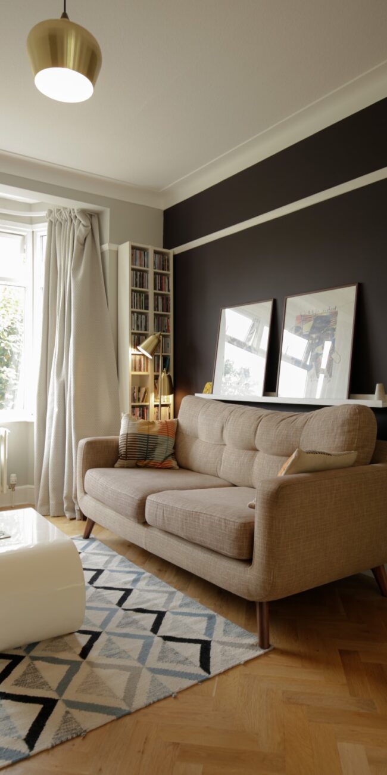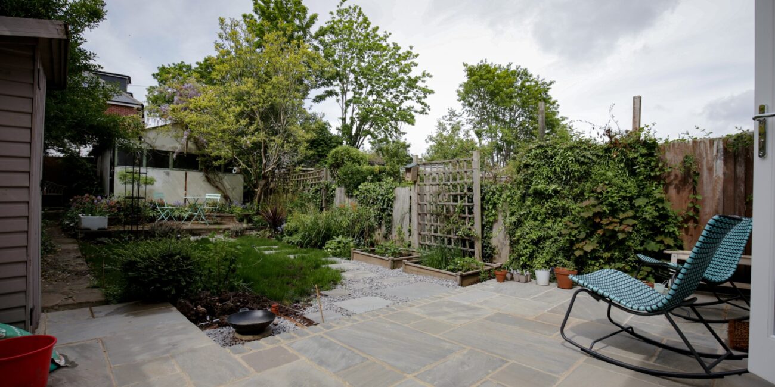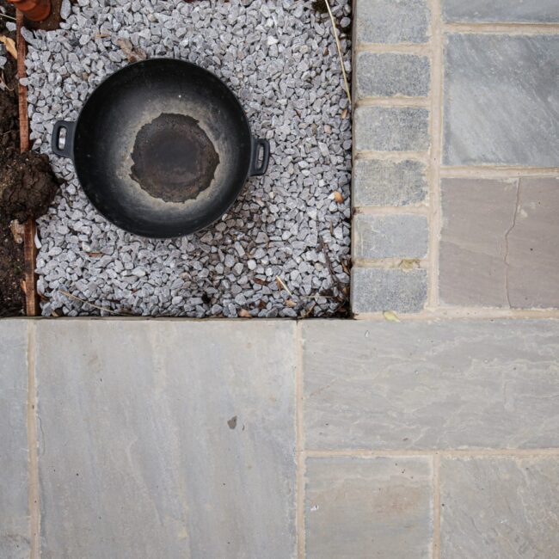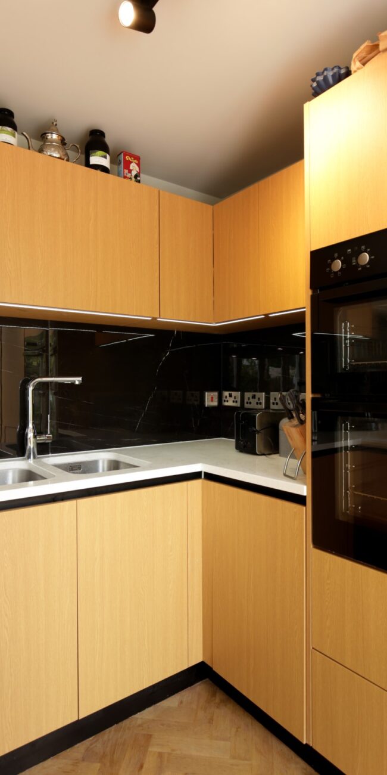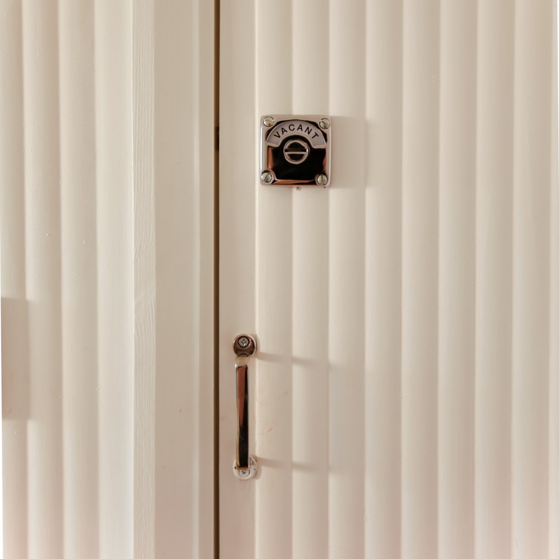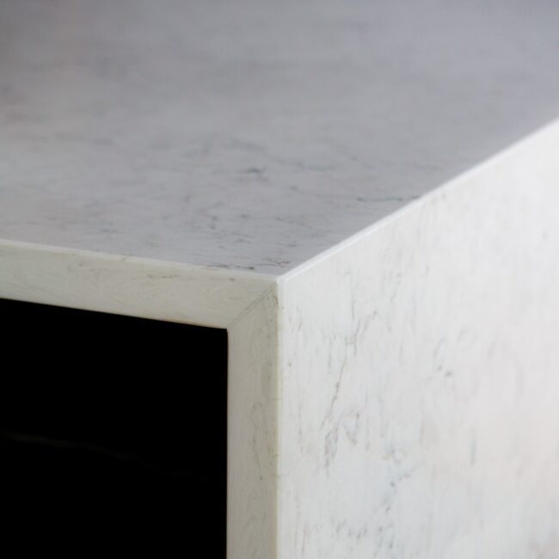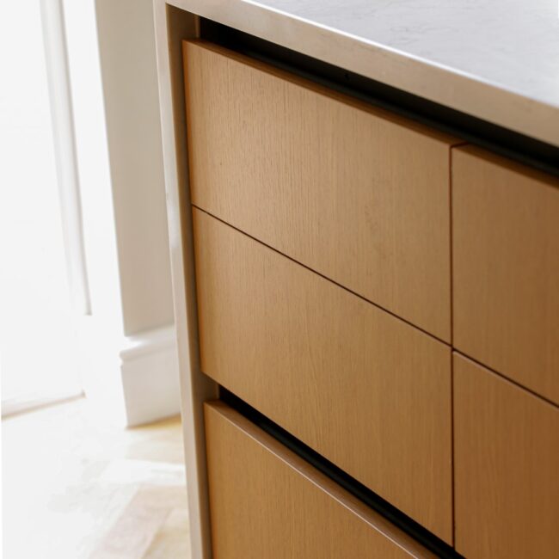House 52 East Barnet
This project in East Barnet, London, involved an interior refurbishment aimed at creating an open plan living space. The key alteration was the demolition of an existing structural wall, effectively opening up the kitchen to the dining and living room areas, enhancing the overall spaciousness and connectivity of the home.
The homeowner, an avid gardener, wished to have a broader view of the garden from inside the house. This desire led to a design that optimises garden views, integrating the outdoors with the home’s interior.
We retained the house’s original decor but introduced a completely new and contemporary kitchen design, creating a stark contrast with the traditional elements of the home. A highlight of this new space is the bar area, tailored to the homeowner’s passion for coffee.
A distinctive feature of this refurbishment was the use of 3D modeling for the entire kitchen design process. This approach, in collaboration with a bespoke kitchen company, ensured a customised and precise fit for the homeowner’s needs.
The result is an inviting, light-filled living space where the homeowner can relish in their culinary and coffee-making activities while enjoying the views of their garden. This transformation in East Barnet beautifully demonstrates the harmony of contemporary design with traditional charm, enhancing the functionality and aesthetic appeal of a home.
Year:
2021Location:
East Barnet, London.Contractor:
VIC Construction Ltd.Planning Authority:
Barnet
